The context of the research aims to explain and simplify the stages of the development of architecture in pre and post history. By focusing on the integrative relationship between theories of architecture and design across different eras, by making comparisons in the architectural style and innovative structural elements of each historical era (Christianity, Byzantine, Sassanid, Roman, Islamic, Ottoman).The subject of the research focuses on mentioning the most important historical architectural examples that exist to measure the appropriateness of using and reflecting the concept of classical architecture on our lives today, and developing strategic skills to bridge the deficiency in human needs at any time and place. And highlighting the importance of environmental factors and their impact on architectural eras.
Keywords: Theories architecture; History architecture; Christianity; Byzantine; Sassanid; Roman; Islamic; Ottoman
The concept of architecture is associated with historical events, design, and construction of buildings and archaeological structures. It is a multidisciplinary field based on mathematics, science, art, technology, social science, politics, history, and philosophy. It is limited to the level of social dimensionsJackie Craven [1].The history of architecture helps to address aesthetic (Delight), structural (Firmness) and functional (Commodity) considerations, in addition to studying what has been built in the past chronologically (arranged according to order or sequence). In an analytical framework that reflects social, economic, and technological systemsOrigins of architecture [2].The idea of creating and inventing architectural theories depends on restoring the real physical reality of the things built (reconstruction), through archeology and the interpretation of the purpose of each structural element that appeared in a particular period and the reason for using each period building materials and infrastructure that distinguishes them from others, and how the impact of religion on The dominant architectural stylePatina Lee [3].
Christian Architecture (232-324 A.D)
The concept of architecture history began to coincide with the
architecture of the Roman Catholic Church, as this architecture
witnessed an important political, religious, social, and historical
aspect. As the historical aspect took an important role in the
prosperity and growth of Christian architecture in Italy, but it did
not create new architectural styles or theories in its timeGlasgow
School of Art [4].Christian architecture spread throughout the
Roman Empire, but at the time the importance of the churches
was not exploited or given value, they were using houses and
landscapes of worship instead. The dominant architectural style of
the churches was the longitudinal church or a mausoleumDr. Allen
Farber [5](Figure 1).
The shape of church buildings later became similar to the Roman
cathedral in terms of symbolic connotations, speed of construction low
cost, and lack of required structural adjustments, as they were
characterized by an abundance of columns and decoration that
reflect the religious and spiritual meanings of the Christian religion.
Dr. Allen Farber [5](Figure 2).
Figure 1: (A) St. Lorenzo, Rome; (B) Basilica in Suweda, Syria; (C) Basilica Ursiana, Ravenna; (D) St. Paul’s, Rome; (E) Xenodochium of Pammachius, Porto; (F) St. Maria Maggiore, Rome; (G) Basilica in Kalb-Luseh, Syria.
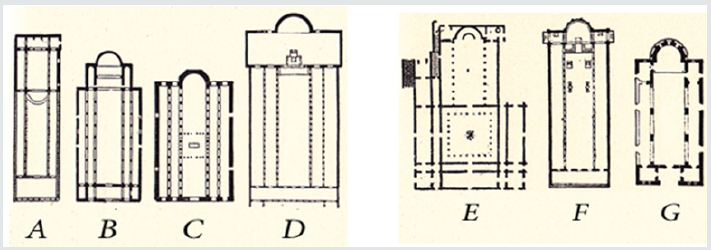
Figure 2: (A) Pantheon, completed 126 C.E., Rome; (B) The Tomb of St. John the Apostle from the Basilica of St. John, 6th century, Ephesus, near modern day Selçuk, Turkey.
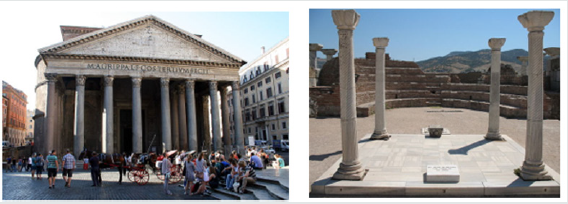
Then, in the sixteenth century, churches developed under the concept of the basilica, such as Basilica: S. Peter’s Rome, which consists of main parts that distinguish it: atrium; Narthex, Or the porch; Long nave (central hall); Transept hall crossing the nave; the altar; the Mausoleums and Baptistery, which later become design elements for every church designerThe Editors of Encyclopaedia Britannica [6](Figure 3).
Early Christian art not only used Roman forms, but it also used Roman styles. Early Christian Architecture: basilical church developed from the Roman secular basilica and early houses courts; centralized type from Roman tombsAmy Raffel [7].
Byzantine Architecture (324-900 A.D)
The wars of conquest were dominant in the year 476 A.D, and
after that, the Roman Empire was divided into East and West,
where the Western Empire preserved the Roman culture and its
architectural style and became called the „Byzantine Empire”.
Justinian I was the greatest of the conquerors and builders. His
enduring architectural achievement was Hagia SophiaWilliam R
Caraher [8].Stone is the main building material that was used in
the construction and restoration of antique buildings and churches
and was brought in from eastern Constantinople. Buildings were
characterized by flat ceilings with domes, small, narrow and high
openings, continuous walls, the use of a sophisticated program of
the interior structure, lighting, and decoration to create wonderful
interiorsROGER STEPHEN SHARP [9](Figure 4).
Byzantine architecture developed to focus on the use of simple,
twisted, and pendentive (hanging) domes of various domes that
provided a unique way to adjust the circular shape of the dome
ceiling to a square or polygonal scheme and to use abundant motifs
such as mosaicMark Cartwright [10](Figure 5).
A comparison between the horizontal projection of the Byzantine Church and the Christian Church
 (1)
(1)The shape of the openings in the Byzantine domes is characterized as circular or straight in the form of a horseshoe, small openings that allow continuous walls without interruption under the domes. Arcades; the semicircular arches on monolithic columns with convex crowns largely used in churches, especially to support galleries. Small and grouped, sometimes arranged in layers within a semicircular arc beneath the domeMark J. Johnson [11]. The pillars were widely used as a structural and aesthetic component as they consisted of one piece of colored marble. The columns were taken from ancient Roman buildings such as monolithic shafts, capitals, Roman Ionian, Corinth, a compound that combines the sizes of the vertical Ionic system with the Corinthian rank acanthus leavesMark Cartwright [10](Figure 6).
The Byzantine decoration is characterized by being painted on marble with carefully arranged veins to form Vaults patterns. The colored decoration covered the walls, floors, ceilings, domes, and columns, where the golden color was the most popular and used. The effect of the wonderful oriental sunlight that wore them with a piece of glowing color gave a great variety of facades. Inside, it was suitable for marble, mosaic, and plasterboard decorationJ. Arnott Hamilton [12].
One of the most famous architectural examples is Byzantine Church-San Vitale, Ravenna-540 A.D. It was the first model ofHagia Sophia that was built 10 years later, as it features an octagonal template and exterior walls surrounded by a mobile base from the ground level and exhibited above it, and it has an apse that extends from the central core is to one of the eight sides of the external appraiserAgnellus [13](Figure 7).
The ceiling of the church dome is characterized by a high height
that allows a greater amount of light. The dome is 17 meters in height
and 30 meters in height. It includes several distinct characteristics:
its central layout, the structural arrangement of the central dome,
the use of the surrounding islands, and how the structure, lighting,
and decoration were integrated within the churchAgnellus [13].
The most famous example of Byzantine architecture, the hagia
Sophia in Constantinople (532-37 A.D), was built on the site of a
former chapel that was burned by riots and conquests at that time.
The church is characterized by a unique structure in its architecture
that combines central and longitudinal organization, which was
planned and supervised by physicists and mathematicians, as it
was the center of the Byzantine imperial celebrations John K [14].
Due to natural disasters such as seismic tremors, the dome
of Hagia Sophia was destroyed and the structure was heavily
damaged, and it was replaced by a new earthquake-resistant one
by an Armenian engineer called Jaradat. In 1453 it was converted
into an Islamic mosque, and in 1935 it was converted into a Turkish
museum, the old minarets were replaced by the minarets that
stand today and the addition of Islamic platforms and artVincenzo
Ruggieri [15].
The general scheme is a round hall surrounded by a square,
covered with a supported dome towards the long axis of the
building with half domes over semicircular bridges. In this way, a
236-foot-and 98-foot-tall cathedral with domes is developed from
an impressive central room. In the north and south, the dome is
located on poles that open alongside lanesWilliam Richard Letha
by, Harold Swainson [16].
Hagia Sophia consists of 100 construction pillars of white,
green and porous marble, the floors and sidewalks were made of
large stones mixed with lead, and the dome was completely covered
with mosaics and contains 40 windows, and is located in the middle
of the building, which requires a coherent and distinctive structural
system to support loads and weightWilliam Richard Letha by,
Harold Swainson [16].
The dome is uniquely distinguished by being supported by four large piers and four corners, arranged in a square. The dome is 210 feet above the ground and is 110 feet in diameter. The dome is supported by hangers that were not previously used in building this structureWR Leatherby [17]. (Figure 8& 9).
Sassanid architecture 600 A.D (before the Arab conquest)
Sassanid civilization began since the discovery of the ruins of Persepolis, approximately 2500 years ago, where it supported the use of local materials such as heavy clay, readily available in various places throughout the plateau. This in turn helped to develop more primitive building techniques, molded clay, strongly compressed when possible, allow it to dry. This technique has been used in Iran since ancient timesD. Huff [18].The Persian Empire was founded by King Ardashir I of Engineering, which flourished for more than 400 years (224-651 AD). It was characterized by the construction of castles such as Duchter Castle, Virgo Castle, and city construction such as the city of Ghor, an amazing circle with a diameter of 1.2 miles and complexes of the capital Central ownership with a diameter of about 2000 feet. The architectural facades are characterized by rock inscriptionsMortezaDjamali, Alireza Askari Chaverdi [19] (Figure 10).
One of the most important archaeological buildings in the
Sassanid civilization is the Ardeshir Palace, where the palace was
characterized by domes built in particular and placed on rectangular
bases, the Persians had no buildings marked by domes before the
Ardeshir engineers discovered how. The palace is characterized by
the presence of the domed balcony (Iwan), which enjoys a view
of the lake. The surrounding of the dome worked to create spatial
arrangements throughout the structureRahman Mehraby [20].
Persian architects and engineers were able to invent a
technique that helps build huge domes over rectangular spaces
called “squinch” as evidenced by the domes of the Ardeshir’s Palace.
Where it can be defined as an architectural device through which
the upper or polygonal corners are formed to form a pillar of the
dome (filling the corner with a small conical vault. It has an arc on
its outer diagonal face and its head in the cornerMitra Karimi [21]
(Figure 11).
When tracing the Sassanid architecture, the distinctive
historical monumental building must be mentioned Taq-i Kisra,
which means Iwan of Khusraw, which is characterized by the
famous Sassanian arch and Iwan arched hall, open on the side of
the facade, with a height of about 37 meters and a length of 26
meters and a length of 50 meters, which is the largest basement
built AbsolutelyPejmanAkbarzadeh[22].
The plan was organized symmetrically along the axis of the
portal. On either side of the forty-eight-meter entry iwan, were
large rectangular rooms served by corridors that wrapped around
the iwan. a central hall covered with a vault identical to that of
the iwan. the iwan vault was constructed without the use of any
centering devices. A large paved court in front of the palace was
used by Khusraw to address his subjectsEncyclopaedia Britannica
[23].
IwanKesra is distinguished for having the largest domed area
ever built, which was originally built of brick and covered with
colored mosaic. As the way of construction is by moving the walls
until they meet at one point. This type of construction, where no
scaffolding was used to generate a well-rounded shape, produced a
parabolic archPejmanAkbarzadeh[22](Figure 12).
The unique characteristic of Sassanid architecture was its
distinctive use of space. Buildings are characterized by the barrelvaulted
iwans introduced in the Parthian period, but the Sassanid
reached massive proportions, particularly at Ctesiphon. They
solved the problem of constructing a circular dome on a square
building by the squinch.
There are no passages or corridors in the Sassanid palaces. The
apartments are numerous and en suite, opening one into another,
without the intervention of passages. They conceived their building
in terms of masses and surfaces; hence the use of massive walls
of brick decorated with molded or carved stucco. The exterior
ornamentation of the Sassanid from the ground to the cornice,
while between them are a series of tall narrow doubly recessed
arches.
Romanesque Architecture (800-1200 A.D)
The Roman churches witnessed a great development in terms of architecture, but slowly, due to climatic changes and other local conditions. King Charles the Great was the reason behind this great architectural revolution. Despite Rome’s influence on the Byzantine style of architecture, it maintained a distinctive architectural style. Therefore, the design of the Roman churches was similar to the Byzantine churchesEncyclopaedia Britannica [24].
Roman architecture is characterized by encouraging the use
of local building materials such as pebble, marble, terracotta,
brick, prefabricated columns, and other features of ancient Roman
buildings. They used the pattern of large openings in the northern
facades to absorb the largest possible amount of light due to
climatic conditions, and the pattern of small openings to reduce the
sun’s rays in the southern facadesValerie Spanswick [25].
The social organization had a major and effective role in the
development of the Roman style of engineering, so the policy was
that he wanted his land to build on him to advance to military
service because of the wars of its time. The importance of the
cities increased at that time, as the monastic system played a
role in controlling the health situation in the rural areas before
establishing hospitals in the citiesGert-Jan Burger [26].
After that, King Charlemagne, intending to recreate the Roman
Empire as per its prototypes, decided that the architects agreed to
follow the architectural style of S. Vitale in Ravenna which was a
product of the Eastern Roman Romans, and S. Peter in Rome where
the Carolingians adapted the Basilican plan to archaeological
requirements Entering, Western business, the eastern tower (the
transit tower), a type of cellar (leaning path around the eastern
sanctuary) Matthias von Hellfeld [27] (Figure 13).
Figure 13: San Vitale, Ravenna A.D. 540-8,Basilica: S. Peter’s Romebetween 326 and 333 A.D;Romanesque architecture.
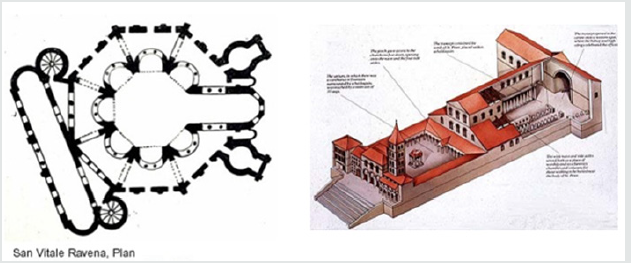
The most important characteristic of Roman architecture is
the expression or emphasis on each structural section to produce
uniform and easy-to-assemble structures, the development of
pavement forms, an introduction to the triforium exhibition
regular transit, the inclusion of wall corridors, elevators with
radiant chapels, the development of new concepts in external
masses, increased mastery For architectural carving, heavy stone
construction with narrow openings, features such as round arch,
thigh basement, barrel vault, vaulted rib development, jumping
pole, central and western Spiers for churches and the replacement
of columns, columns, decoration, and galleriesRishabh Shrivastav
[28].
The Roman era is characterized by three types of buildings,
which are churches, monasteries, and castles, where they were
combined with characteristics, which are thick heavy walls that
support the stone surfaces, the appearance of full ground, large
and simple engineering blocks, the exterior reflects the internal
structure and organization, the interior designs tend to be dark due
to the huge walls Dictating small windows, increasing complexity
in the basement to encompass large areas - casks, thighs, and ribs
are usedAlida D [29].
The most prominent example of the Roman Church is the
Church of S. Michael, Pavia, which follows the plan of the Latin
cross. The plan of the Roman cathedral was subject to new
developments during this period, and they added a new area called
„the sanctuary” or „altar” and worked to increase the width and
length of the passages to match the shape of the longitudinal cross
Alberto Arecchi [30](Figure 14).
Another historical example of the Roman Churches is the Church of the Apostle in Cologne, located on its sidewalks decorated with colored mosaic and on a vaulted crypt, where the saints or martyrs are buried, and pathways around the water channels are designed in them. Its structural structure includes towers, square, octagonal, or circular, which are prominent landmarks at the eastern and western ends and on crossing the nave and ferries, as in the Church of the Apostles, Cologne, and often rise to a large height in wellobserved stages, windows penetrated Marion Kutter [31](Figure 15).
Church walls are generally fishy with few and relatively small openings and rely on stone traditions (construction stone was often used in relatively small and irregular pieces, covered with thick mortars), and local masonry. The struts were used in the form of compact strips and attached to the top with strips of horizontal molds to reduce wall loads Isabelle Lomholt [32].
When tracing the Roman architecture, it is necessary to highlight the building of the Italian Leaning Tower of Pisa, where its style adheres to the type of basilica church outside. The focus was on the beauty and accuracy of the ornamental details - the use of ornamental arcades, and the use of marble to face walls. Originally, the builders’ goal was not to construct the tilted tower, but because the site soil was not well examined, which led to the tilt of the tower automatically Keon Themes [33](Figure 16).
The Islamic Architecture (1200- 1516 A.D)
When tracking Islamic architecture, an important question must
be asked which is „Is the concept of Islamic architecture associated
with structural elements such as domes, arches, or cellar?” It
includes buildings that Muslims use for worship and secular
buildings built in a Muslim-majority area. From an architectural
aspect, the focus was on separating public and private spaces, as it
included places with social gatherings in terms of separation. It is
characterized by great diversity and the use of many concepts and
different design methods Kelly Richman-Abdou [34].
Islamic architecture lived through the Byzantine and Sassanid
eras at the beginning and continued to contemporary the
Romanesque and Gothic eras. As the Byzantine architectural style
continued for several years in various developing countries of
the world, such as Jordan, and the Umayyad dynasty flourished at
that time in its support for the geographical locations of the path
of Muslim pilgrims Shervin Farridnejad [35].The Umayyads relied
entirely on living in desert homes with the ability to adapt to the hot
climate in summer and cold in winter. They built caravan stations,
baths, fishing complexes, and palaces in the Jordanian desert. These
palaces are collectively known as desert castles. Examples include
the three-domed Umrah Palace bathroom with its magnificent wall
walls and the huge Harran Palace Rabah Saoud [36].
Figure 17: (a) Qasr Kharana, (b) Qusayr Amra, (c) Karak Castel, (d) Ajloun Castel, (e) TafilaCsatel, (f) Aqsa Mosque ;Islamic architecture.
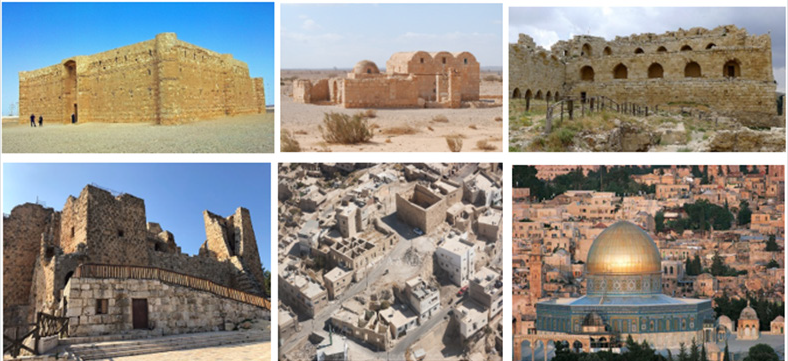
Castles and fortresses architecture flourished in Jordan due to the Crusades and the conquest of Jerusalem. The reason for building castles in Shobak and Karak was to protect the road from Jordan to Jerusalem. Where vernacular materials were used in the construction process (using the available materials). This, in turn, supported the importance of trade the economy and the discovery of architecture patterns in other countries and its reflection on the architecture and development of Jordan Mediterranean Heritage [37] Figure (18).
Ottoman Architecture(1516-1918 A.D)
Ottoman architecture began with the Renaissance civilization,
and it continued to contemplate the Baroque and Rococo
civilizations, up to modern architecture. The Ottomans focused
their attention on the Jordanian state due to its importance in
supporting the pilgrimage route to Mecca. They built several forts
such as Qasr al-Dabaa, Qasrtanah Qasr, and Al-Ahsa Castle J Freely
[38].
The most important real achievement in the Ottoman era
is the construction of the Hejaz railway that was designed to
transport pilgrims to Mecca and provide them with food, water,
and what they need. Which in turn supported the role of trade
and mobility between countries, learn about their cultures and
architectural styles, and learn from them to develop and improve
the infrastructure of the architecture in JordanRamil M. Valeev,
Alim M. Abidulin,Nailya I. Ayupova [39].
The source of the Ottoman architecture is derived from two
main sources: the somewhat complicated development of new
architectural forms and the other source is Christian art (the
Byzantine tradition that was glorified in the construction of the
Hagia Sophia). The Byzantine influence appears in features such
as stone and brick used together or in the use of suspended dome
construction. The distinguishing feature of Ottoman architecture
is that it was derived from both Islamic and European artistic
traditions, and was, therefore, part of both Rabah Saoud [40].
When tracing the Ottoman architecture, a large architect with
an influential role - the largest Ottoman architect - Sinan Pasha,
who designed the Selim Mosque in Edirne, and a large chain of
churches and colleges who relied on giving each architectural
element a hierarchical function in the overall composition, must
be mentioned. It is attributed to the simplicity of composition,
shapes, decorations, and even structural elements, and most
of the buildings in this era depend on the presence of a majestic
central dome. A type of series of descending domes, basements,
and ascending stents directs the eye up and down from the outside
Encyclopaedia Britannica [41] Figure (19).
Read More Lupine Publishers Civil and Architecture Articles :
| https://lupinepublishers-civilengineering.blogspot.com/ |
Read More Lupine Publishers blogger Articles : https://lupinepublishers.blogspot.com

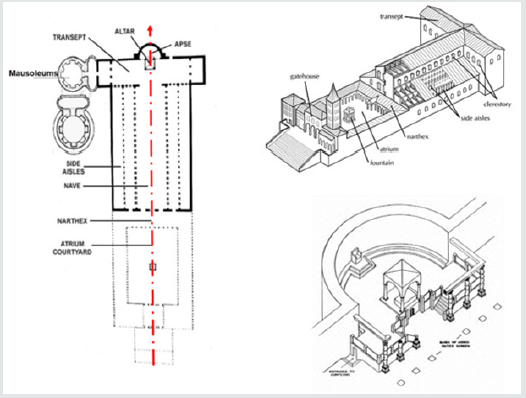
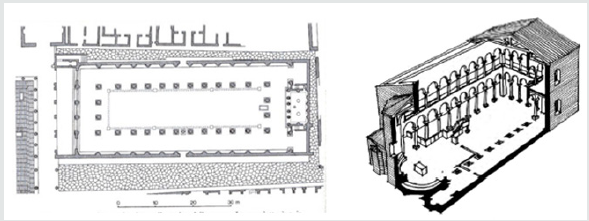
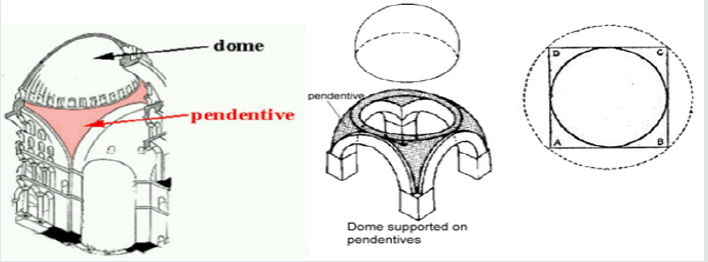

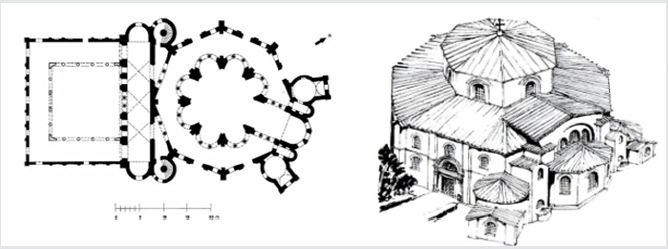
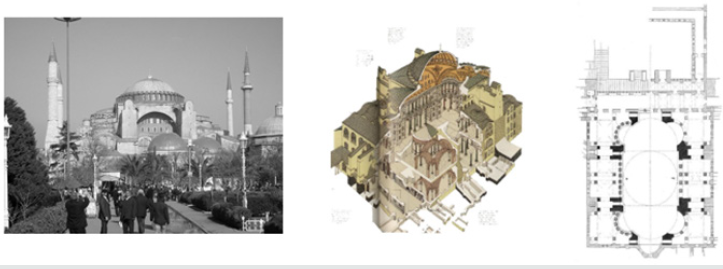


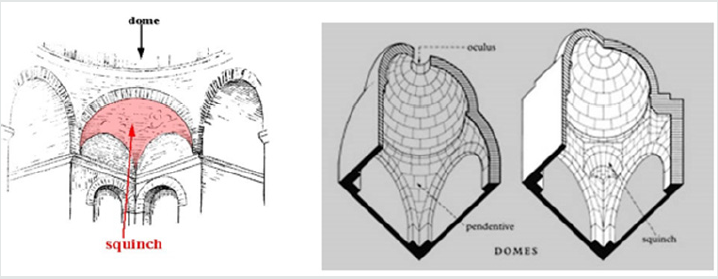



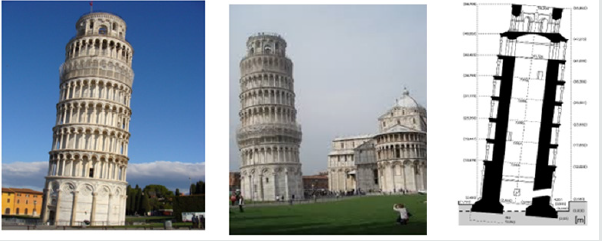





No comments:
Post a Comment